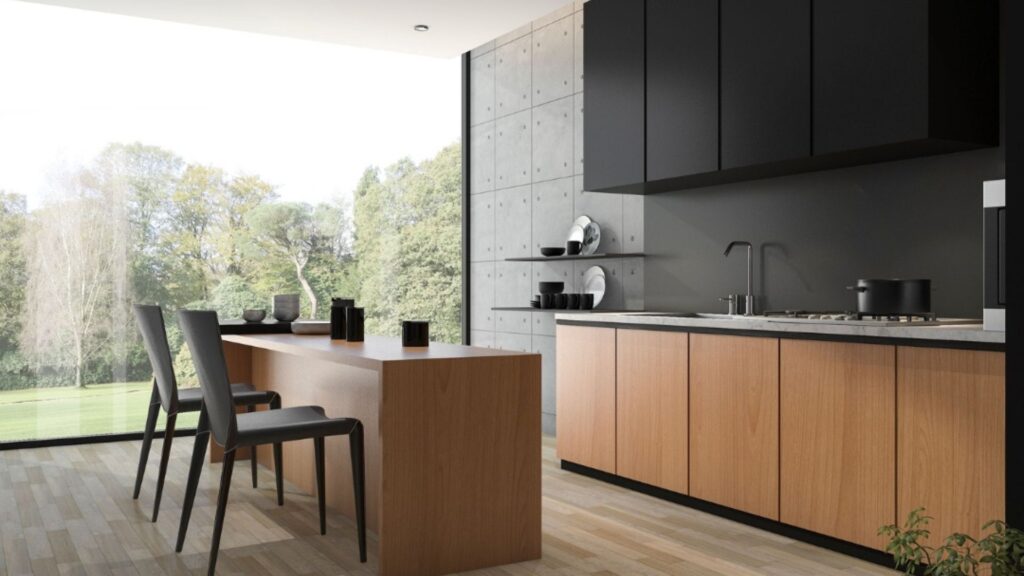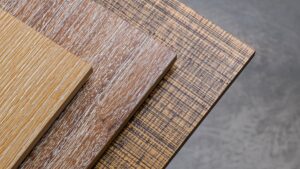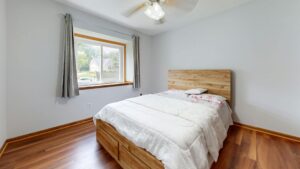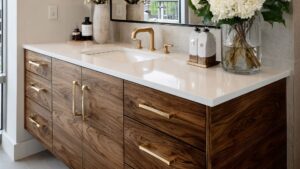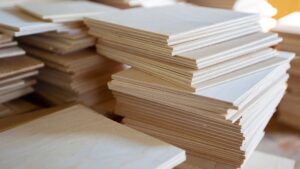In the evolving language of residential design, the kitchen has become the emotional and functional core of the home, a space for familial warmth, shared routines and everyday interactions. As expectations from this space grow, so does the need to design kitchens that are efficient, expressive, and environmentally responsive. Material selection plays a critical role in achieving this balance, and wood, especially when used thoughtfully as an accent, brings both sustainability and spatial coherence into the equation.
Why Wooden Accents Matter in Interiors
Wooden accents serve more than an aesthetic function. When integrated with intention, they contribute to thermal comfort, improve acoustics, and offer material continuity across open-plan layouts. Their natural origin also makes them a preferred choice for homeowners looking to reduce the ecological footprint of their interiors.
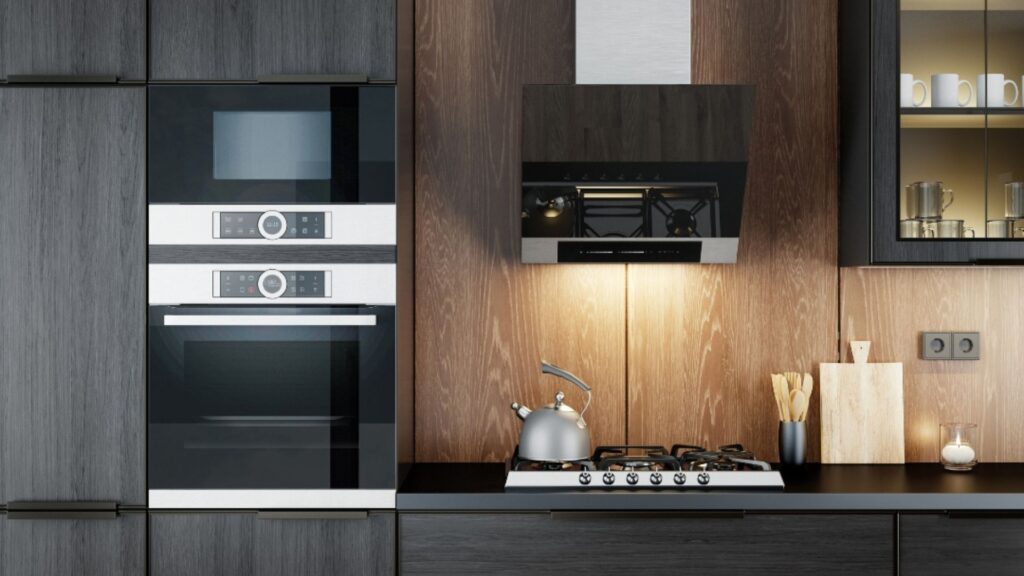
From a sustainability standpoint, engineered wood products such as plywood and veneers, when sourced from responsibly managed forests, offer a low-impact alternative to high-emission materials like synthetic laminates or plastic-based composites. Their longevity and reusability further enhance their value in long-term residential applications.
Integrating Wooden Elements in the Modern Kitchen
In a contemporary kitchen, wooden accents are typically used to delineate zones, introduce material contrast, or soften high-gloss finishes and metal hardware. Some of the most effective applications include:
- Overhead Cabinets and Open Shelving: Veneered or plywood brings subtle grain patterns into view and create visual warmth. Open shelving in solid or engineered wood allows for display and accessibility, functioning as both storage and spatial rhythm.
- Island Panelling and Undercounter Units: Using wood for the vertical faces of kitchen islands or base cabinets can create a focal point while also ensuring durability in high-use zones. Fluted profiles, vertical grain matching, or recessed detailing can add depth without clutter.
- Back Panels and Niches: Introducing wood as a back panel within storage units or recessed niches allows for material layering. It contrasts effectively with stone countertops and tiled surfaces, enhancing texture and visual hierarchy.
- Ceiling or Soffit Panelling: In kitchens with higher ceilings or open layouts, wooden soffits or ceiling bands can help define the kitchen zone without the need for vertical partitions.
- Flooring Transitions: In open layouts where the kitchen merges with the dining or living space, wooden flooring transitions or border accents provide a sense of continuity, especially when paired with cabinetry in matching veneers.
- Wall Panelling and Skirting: Engineered wood panels on a single wall or behind open storage units can reduce visual hardness and offer a consistent material palette, especially in minimalist or monochrome schemes.
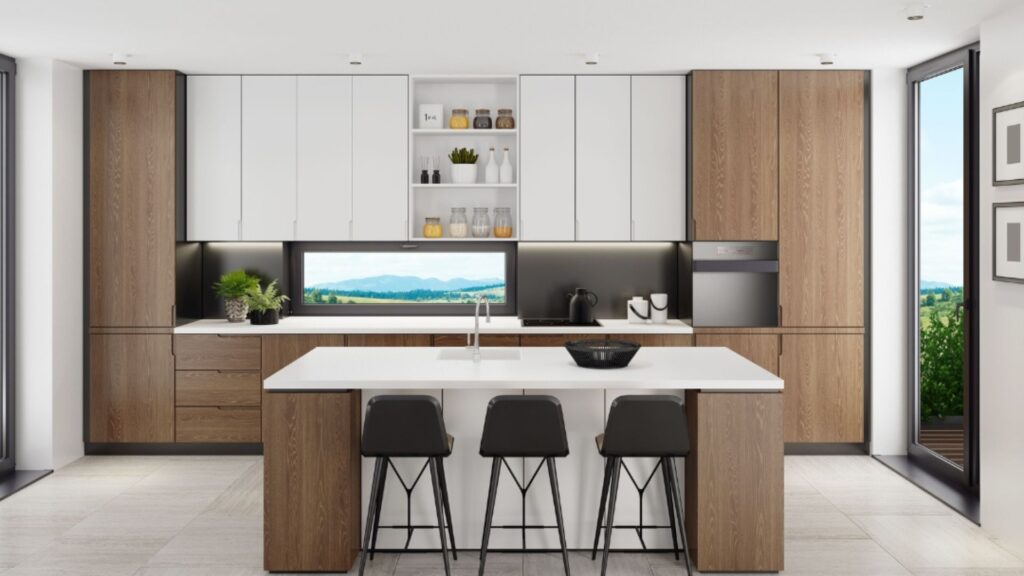
Choosing the Right Materials
For kitchen applications, the choice of wood products matters. Moisture-resistant plywood, calibrated for dimensional stability, performs well in under-counter modules. Veneers in a wide range of textures and tones allow for precise visual coordination and can be finished to meet usage demands.
Duroply offers a curated selection of plywood and veneers specifically designed for interior environments, such as kitchens that balance structural integrity with aesthetic flexibility. With options ranging from natural to dyed veneers, our products enable architects and designers to implement wooden accents that are both purposeful and enduring.
